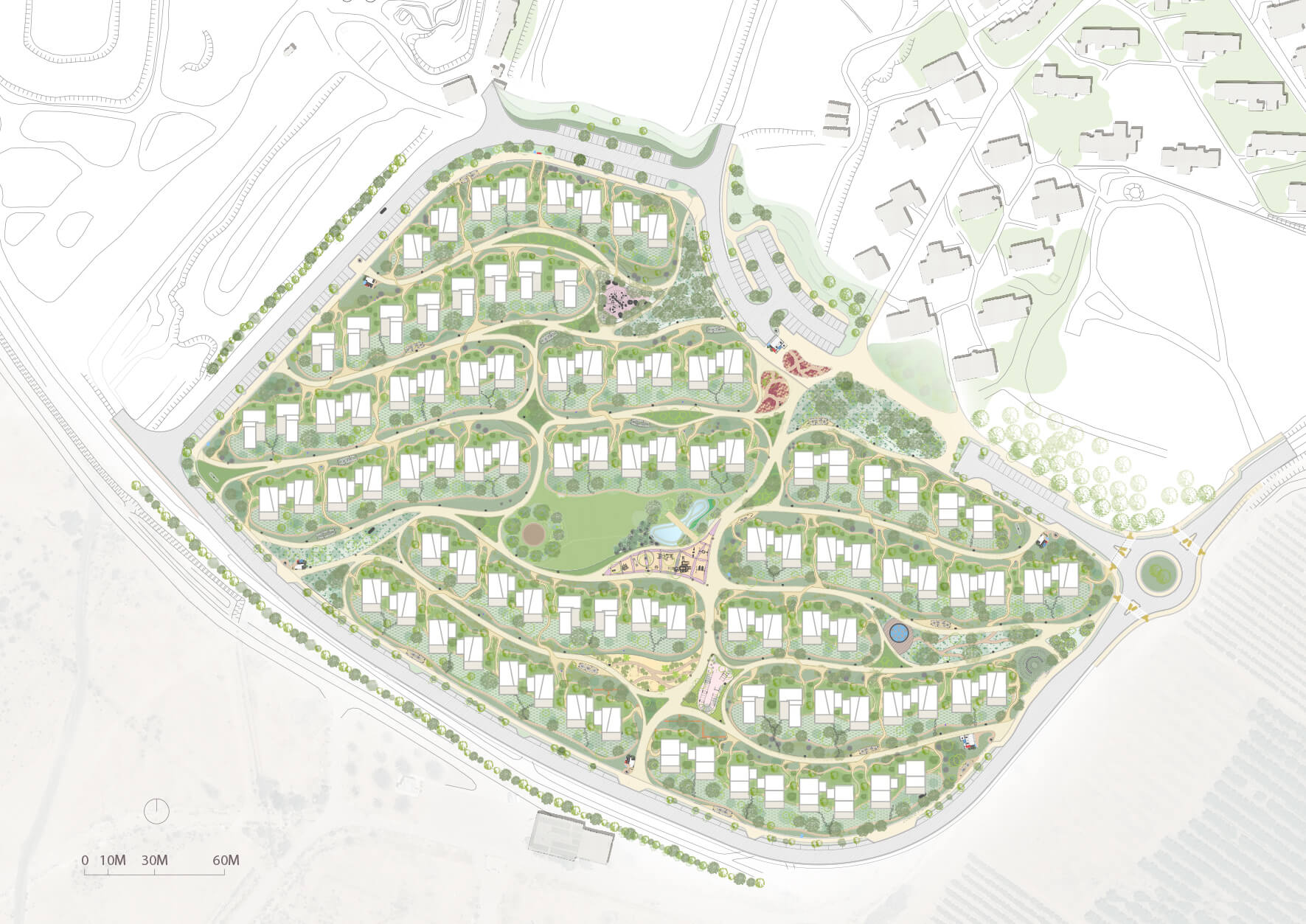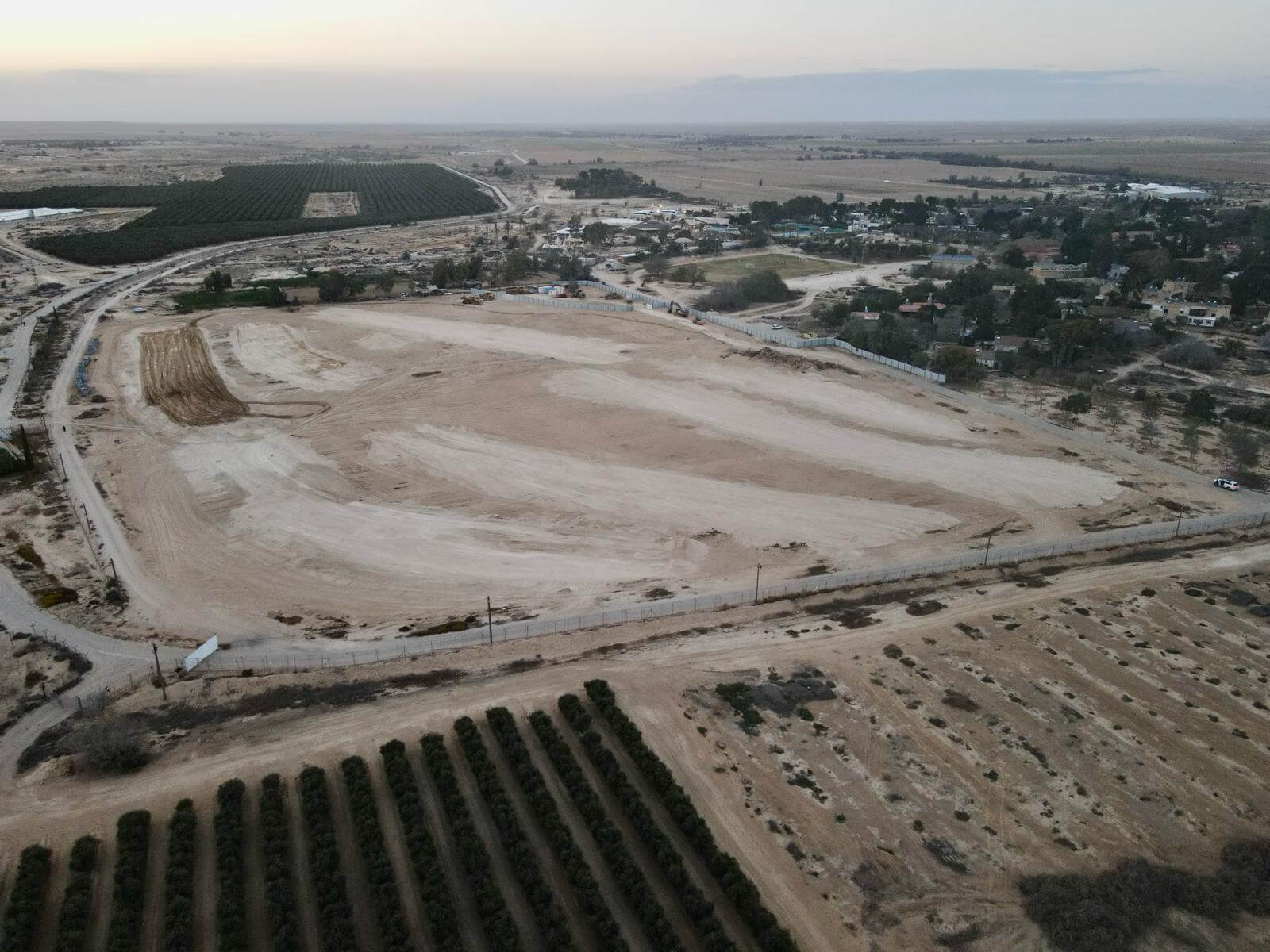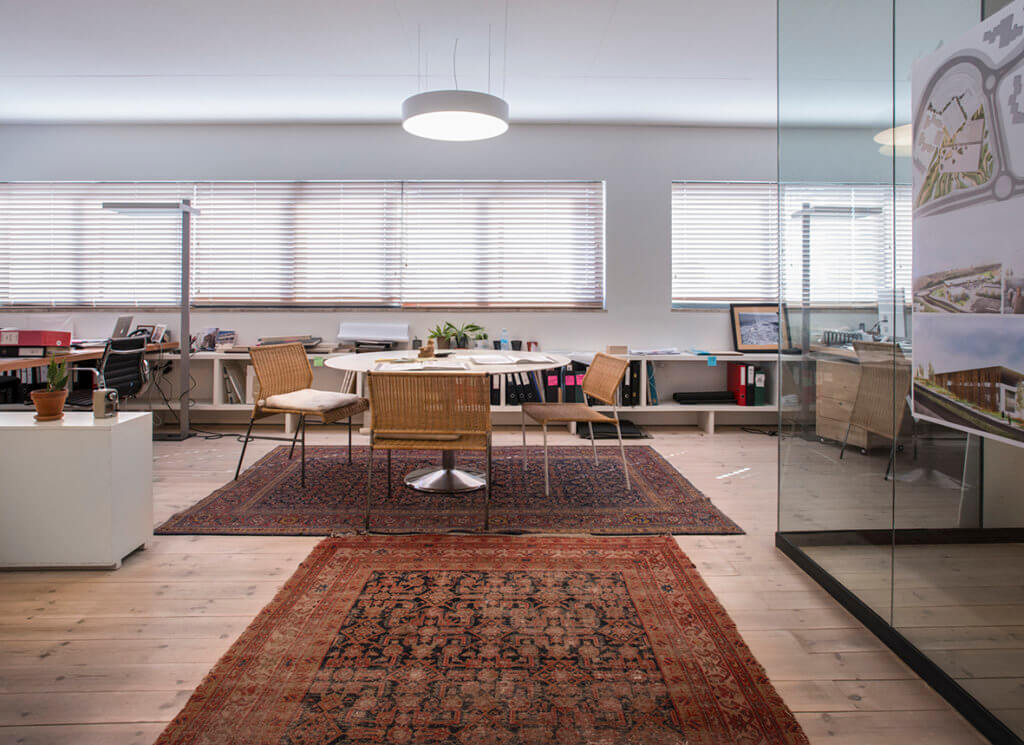In response to the devastating events of October 7, an urgent action plan has been devised to provide swift and high-quality housing for the rehabilitation of the southern Israeli border communities displaced from their homes. This plan encompasses a vision for a new neighborhood that serves as a model for sustainable desert development, emphasizing climate comfort for its residents and minimal ecological footprint.
The design of the new neighborhood prioritizes community well-being and engagement. Pedestrian-friendly pathways, cycling lanes, and open-air recreational spaces will encourage communal lifestyles and foster social interactions among residents. Additionally, the integration of climate-adapted vegetation and the preservation of ecological corridors will enhance the natural landscape and prevent the encroachment of invasive species.
Central to the neighborhood's design are unique activity areas dedicated to community healing and resilience. These spaces will include a communal garden featuring a therapeutic area, providing residents with opportunities for relaxation and reflection. Additionally, a geodesic dome will serve as a focal point for community gatherings and meetings, fostering a sense of unity among the residents.
Through this comprehensive approach, the action plan aims to not only address the immediate housing needs of the affected communities but also to create a sustainable and resilient environment that promotes the well-being and vitality of its inhabitants for years to come.




